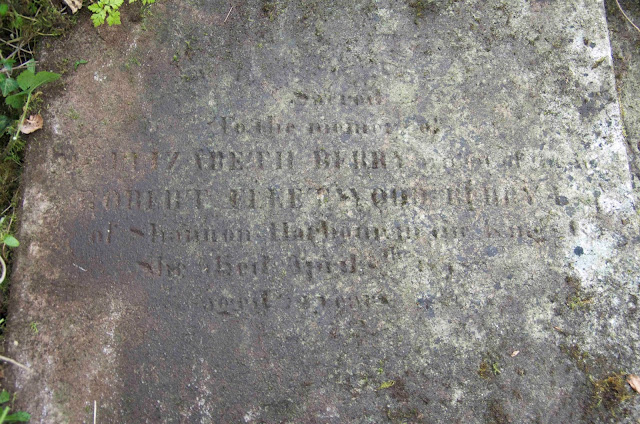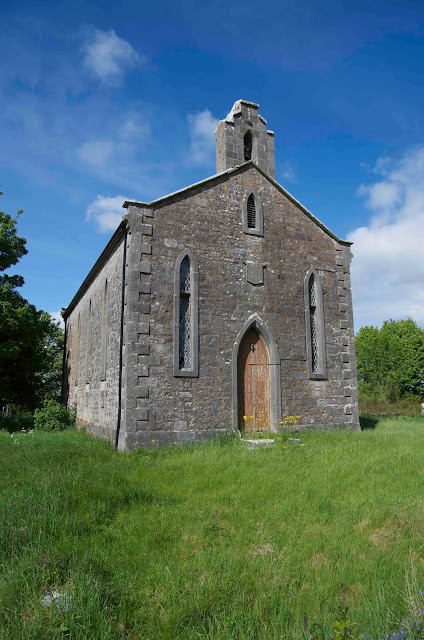Yesterday we drove out to Newgrange. It is a site similar to but older than StoneHenge. The large mound you see was built 5,000 years ago. Inside there is narrow passage ways that lead to a central room with 4 smaller areas off that room. The passageway is aligned with the rising of the sun on the winter solstice and the inner chamber is lit by the sun for 17 minutes only on that day. The requirement would be that is was not raining. From what we have seen while we have been here the chamber was not lit on very many winter solstices. There are a number of large stones that were quarried, moved by boat, brought up the hill and erected similar to Stonehenge. Not bad for 3000 BC.
This is the carved rock in front of the entrance way to the passage.
From North Beach, Rush we have moved to Roscrea. This is the closest campground to the Eglish Castle which is the ancestral home of Kathie's family. Before we left Kathie contacted the current owners (the Alexander's) and we were given permission to go onto the land and take pictures. When we got here we got a tour by one of the brothers (Norman) who currently own the property. He first took us to the grave yard where we spent some time cleaning off the old headstones and taking pictures so we can try to document who is buried there. We had a great time as he was able to tell us about growing up the house and area. He also helped us clean off the old tombstones so we get better pictures of them.
I am hoping when I get home I can enhance the pictures so that they are easier to read.
The headstones are in an area that is enclosed by the rock wall. There are several other families buried in the grave yard but the Berry's are the only one with a rock wall surrounding the tombs.
This is the old church on the property.
This is the old Berry manor house. Part of what is left of castle wall is on the right side of the house. Norman and his brothers lived in the house until the 1990's. The house is 4 levels including the basement. The house had 32 rooms and had been built in 3 stages. There was the original house, that was added onto the back, that was added onto the front and that was added onto the side.
This picture was taken from behind the white bales in the picture above. This is what is left of the kitchen. You can see the top a basement door underneath the green door, and there is another door just above the brown door.
On the north side of the house you can see more of what is left of the old castle. Unfortunately, help is needed to identify what is former castle and what is rock wall. On both sides of the farm equipment (the big white and blue thing) are part of the castle wall. On the right side it is over grown with ivy and blackberries and on the left side it is behind the plough. It looks like the wall was cut at some point to let farm equipment through.
This is the south side of the house with the castle wall on the left. The windows were bricked up some time in the past when part of the house taxes were based on the number of windows in the house.
Front steps
The front of the house has been taken over by trees but you can see the that the roof has fallen in.
This is where Norman's dad blew out the wall in the house so he could park farm equipment.












